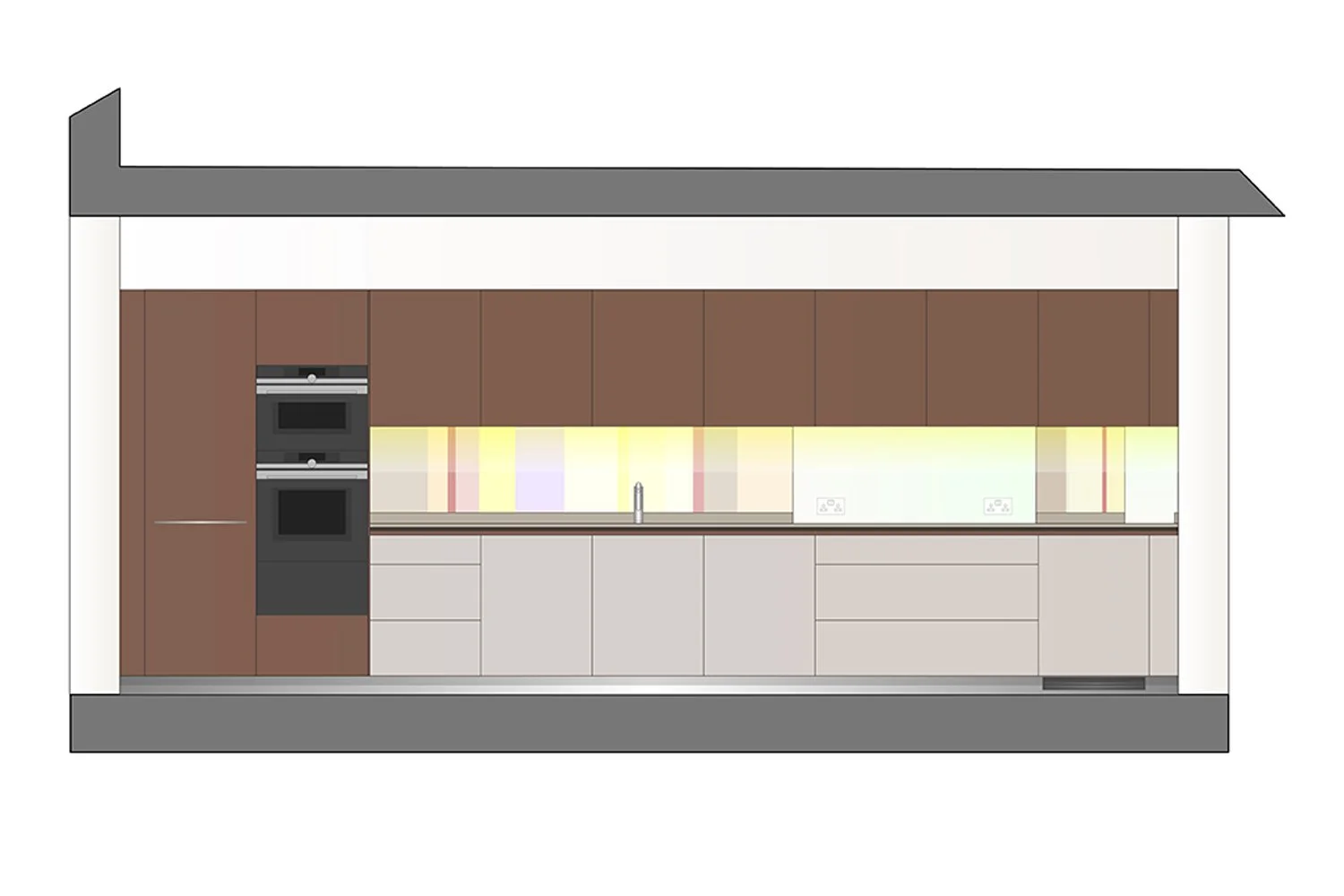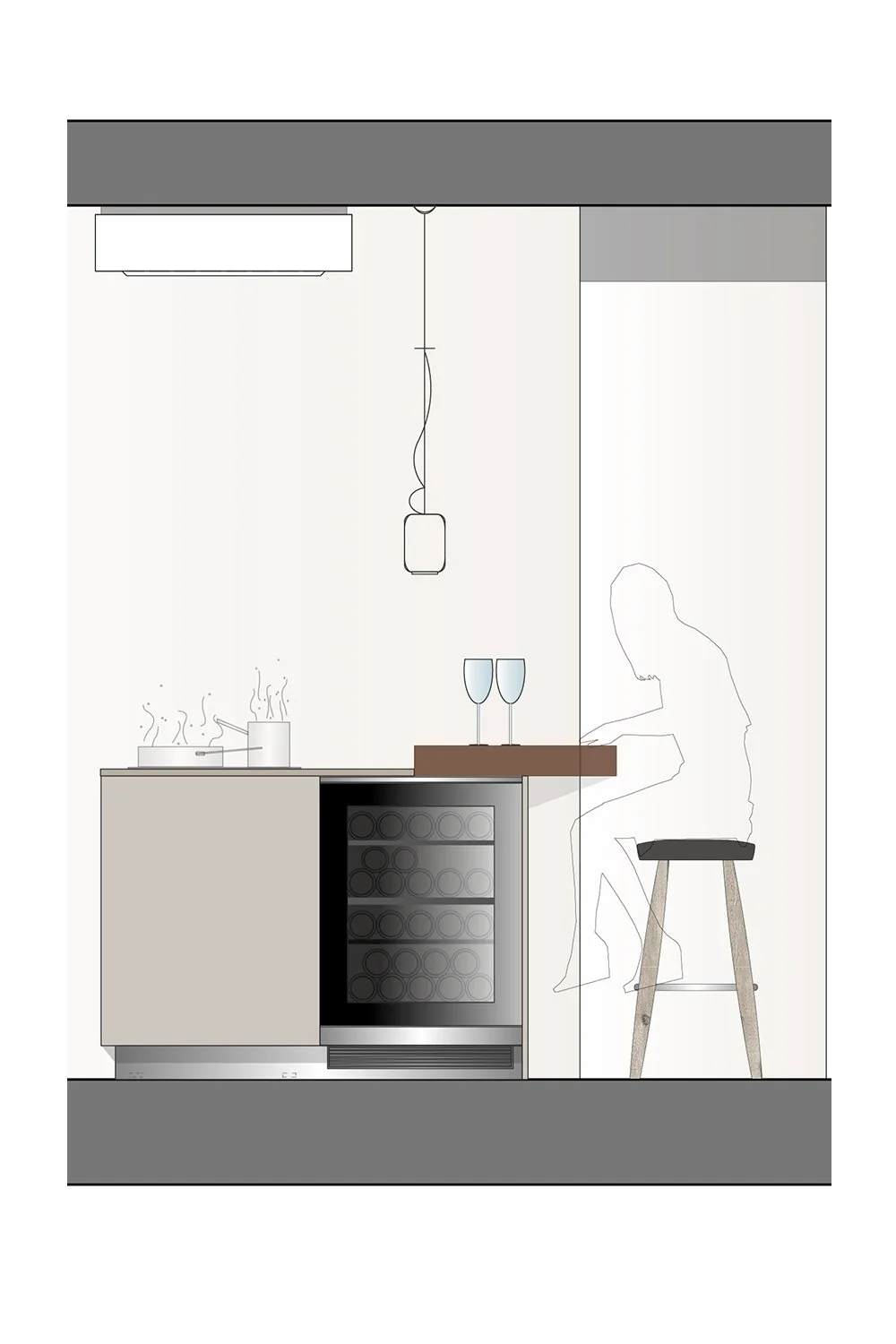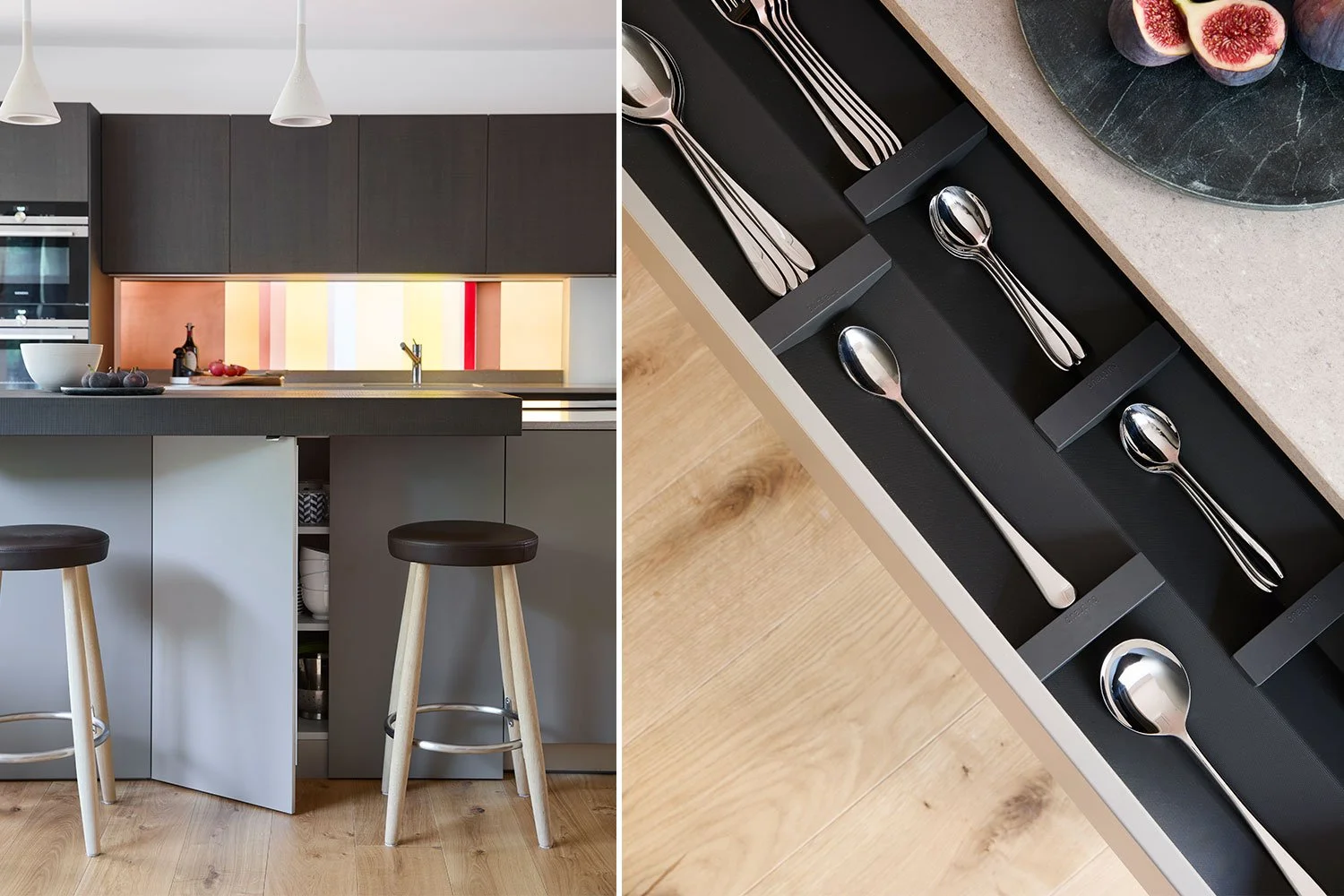The Brief
Our clients were making changes to the interior of their London home, opening the kitchen, dining, living areas to create a more flowing social layout, and wished to replace their existing bulthaup kitchen.
The Design
The bulthaup kitchen was to become the centre of the open-plan ground floor interior linking dining, living and cooking areas together.
Whilst passing the Hobson’s Choice, Bath showroom the clients saw our bulthaup b3 display and immediately fell in love with the dark, dramatic style of the kitchen.
By positioning the large Siemens induction hob on the kitchen island, the cook can converse with guests seated on the adjacent breakfast bar or further into the living space.
The Miele wine cooler is conveniently located in the kitchen island. This arrangement allows easy access from the living space and dining room without users needing to cross into the cooking area.
Handleless cupboards along the front of the island provide useful storage space whilst maintaining a clean, undisturbed appearance. Within the drawers the bulthaup Prism organisational system allows the client to position cutlery and utensils to suit their preference.
The dark oak finish of the tall units complements the external frame of the glass dining room extension.
Photography by Darren Chung
The Details
Cabinetry
bulthaup b3 kitchen furniture in Black-brown Oak and Flint laminate
Stainless Steel plinths
Black-brown Oak breakfast bar
Worktop
20mm Sahara Quartz
Appliances
Siemens - Cooking, Cooling and Cleaning
Miele wine cooler
Hansgrohe Talis mixer tap







