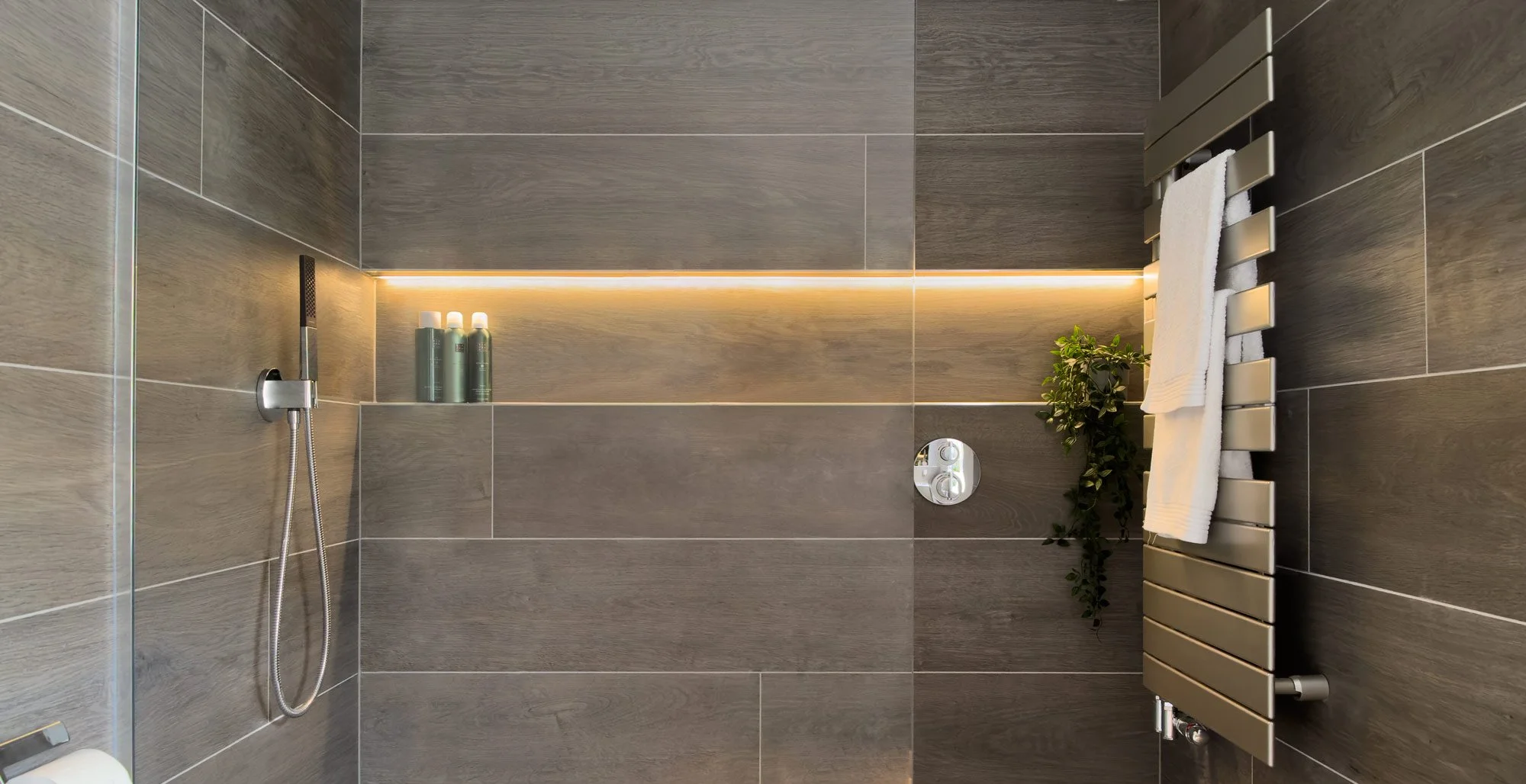Our Projects
Find inspiration for your next project by seeing some of ours.

Blending Heritage and Modernity
In the pursuit of revitalizing a historic property, our clients envisioned an extension that seamlessly integrates kitchen, dining, and living spaces in a captivating contemporary manner. Having already experienced the quality of bulthaup, they knew they wanted a b3 kitchen to complement the quality of the architecture, envisioned by Peter Borchert of Classic Architecture.

Georgian Property Kitchen Renovation
As part of a Clair Strong Interior Design property renovation, we worked with the clients to update their kitchen to enhance the environment and improve the usability of the space. The original room lacked worktop space and storage, felt dark and cramped, and was compromised by the position of the kitchen within the property.

Sleek Rimadesio Self Eos - display and storage
The Rimadesio Self Eos bespoke display shelving and wall-mounted storage provided the perfect solution for our clients who wished to bring a contemporary, geometric style into their lounge. Each piece is designed and manufactured to perfectly fit the space and client’s style.

A multi-room project
Our clients wished to improve multiple living spaces in their modern apartment to improve their lifestyle - the kitchen, master ensuite bathroom, living room and art studio. Hobson’s Choice looked after the entire multi-room project, providing the couple with continuity, reliable installers and quality assurance.

Contemporary Sandbanks style
In the open-plan living area of the ultra-modern, multi-level waterfront property, our clients desired a kitchen of the highest quality, capable of catering for both large parties and everyday life. The bulthaup b3 kitchen, like the property, needed to ‘wow’ guests and create a space that felt like the hub of the home.

Distinctive quality
Nestled in the Winchester showroom, this striking bulthaup b3 kitchen display was designed to wow visitors with a strong visual appearance and a combination of beautiful materials. The layout provides everything a cook would require to comfortably prepare a meal whilst conversing with guests at a nearby table. Push to open doors along the front of the island, and deep drawers on the back, offer lots of storage opportunities.

A social family kitchen
The large luxury home was the project of a Surrey-based property developer with whom Hobson’s Choice worked for many years. Due to our working relationship, when asked to create a new kitchen for a project, we are able to deliver a space that balances function, style, budget and ‘wow’ factor.

The linear look
Our clients have always desired a beautiful bulthaup b3 kitchen and planned their new property layout around realising their ambition. The kitchen features a tall bank of units, designed to precisely appear set into the wall space, including a pocket door and black glass Miele appliances.

A golden warmth
As the first display seen by people passing by or entering the Winchester showroom, the bulthaup b3 kitchen had to be visually stunning. It also had to be highly functional, capable of showing clients lots of different ideas and used as a live demonstration area. The Olivewood book-matched grain creates a stunning visual across the kitchen furniture, whilst the Sand Beige Aluminium wall panelling cast a golden glow.

Enjoying the garden
Our clients were looking for the perfect kitchen and dining room furniture to complement changes they were making to the rear of their property. The addition of large floor to ceiling sliding glass doors open the kitchen/dining space into the garden beyond, creating a social space full of natural light.
- If you add your favourite images to a Pinterest board, you can share them with your Hobson’s Choice designer -






























































































































































































