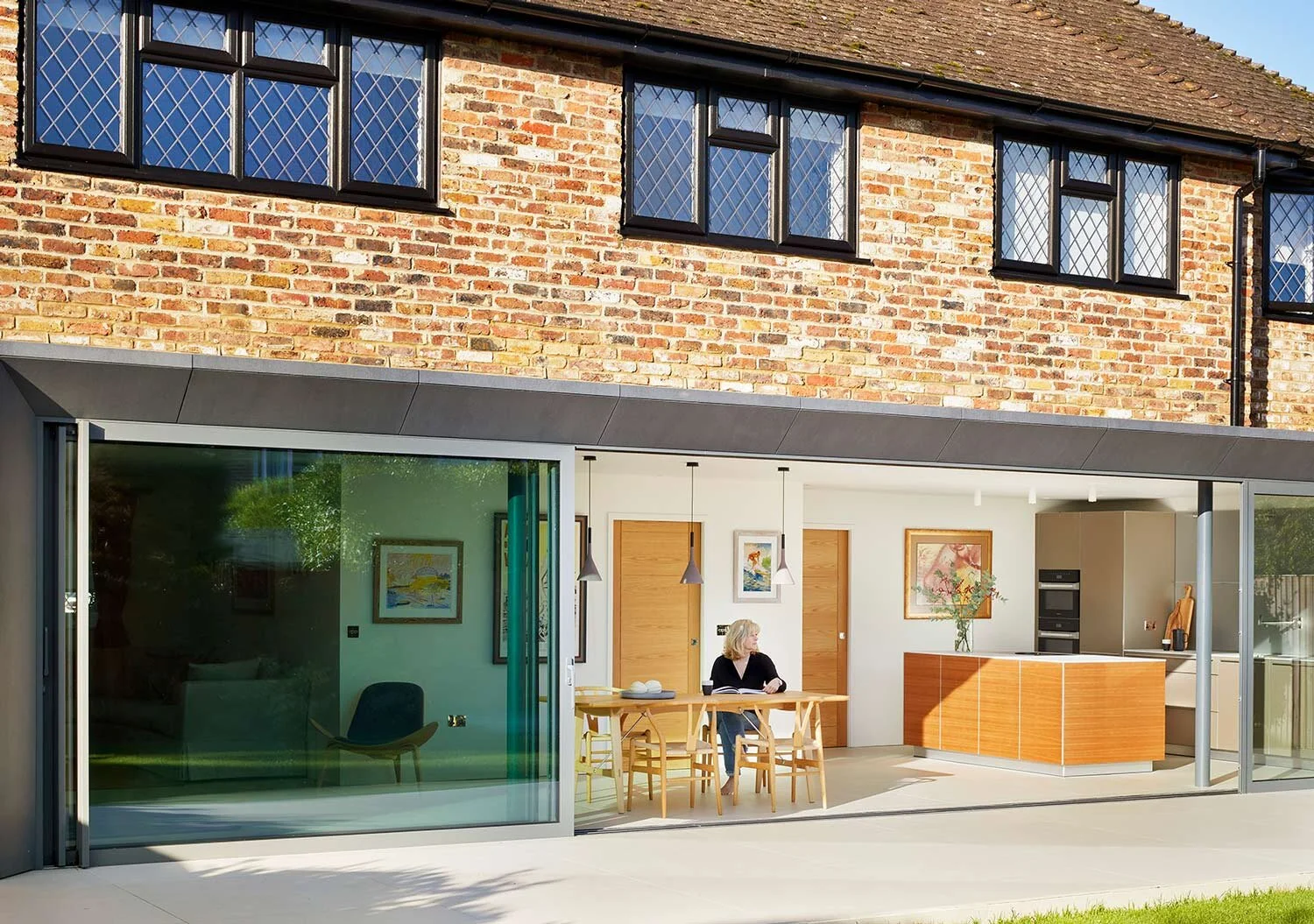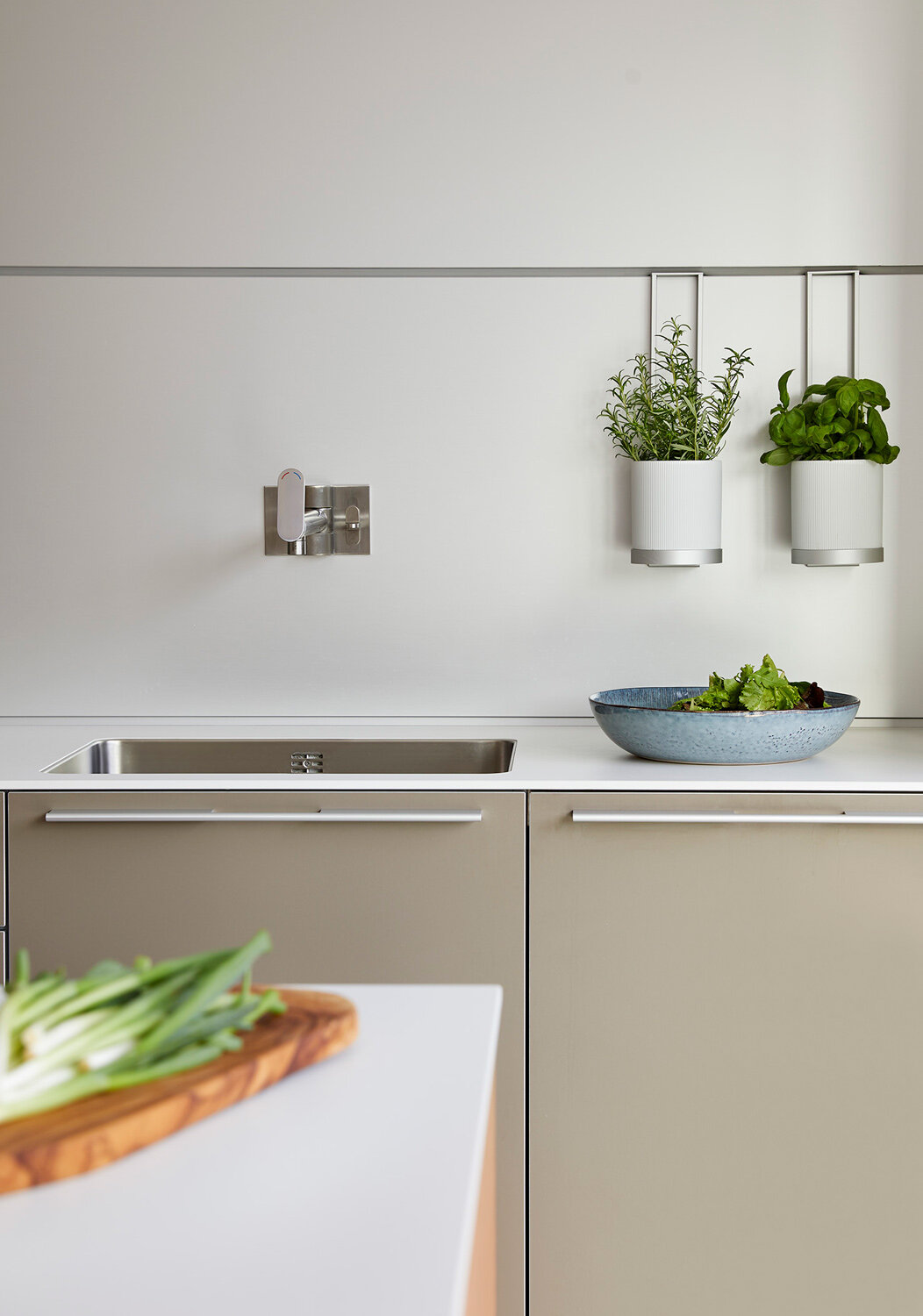The Brief
Our clients were looking for the perfect kitchen and dining room furniture to complement changes they were making to the rear of their property. The addition of large floor to ceiling sliding glass doors open the kitchen/dining space into the garden beyond, creating a social space full of natural light.
The Design
The layout of the kitchen makes the most of the available space without encroaching into the dining area. The roller shutter unit, hidden from view behind a false wall, creates an area for small kitchen appliances that often sit on work surfaces.
Behind the eye-catching veneer kitchen island, the clay cabinets and natural aluminium wall panels create a subtle backdrop around the sink area. The bulthaup b3 mixer tap emerges directly from the wall leaving an uncluttered sink area.
The induction hob is positioned on the island to ensure the cook can look into the room when preparing dinner, maintaining eye contact with guests and continuing to be part of the conversation.
Carl Hansen and Son furniture, a Hunters table, Hans Wegner designed Wishbone chairs, and a Shell chair brings a touch of 60s design style to the room.
The well-travelled couple desired a kitchen that would provide them with great cooking functionality. The combination of Miele ovens and a BORA induction hob with downdraft extractor provide everything they could ask for. The BORA hob removes the need for an overhead extractor, keeping a clean uninterrupted ceiling.
DETAILS
Outside of the main cooking zone, a pocket door hides-away a coffee machine and breakfast area.
Simple, understated geometric design.
The Details
Cabinetry
bulthaup b3 kitchen furniture in Cherry wood veneer and Clay laminate with aluminium edging
bulthaup b3 Aluminium wall panelling with function rail
Aluminium plinths
Worktop
bulthaup b3 Kaolin laminate worktop
Appliances
Miele - Ovens, cooling and cleaning
BORA Pure - Induction cooktop and downdraft extractor








