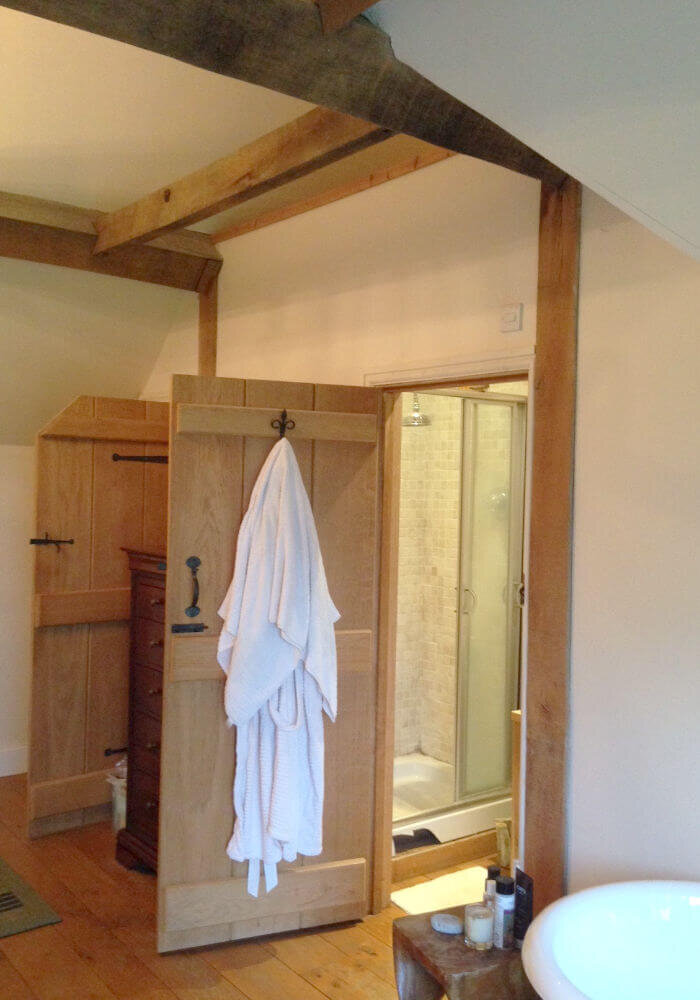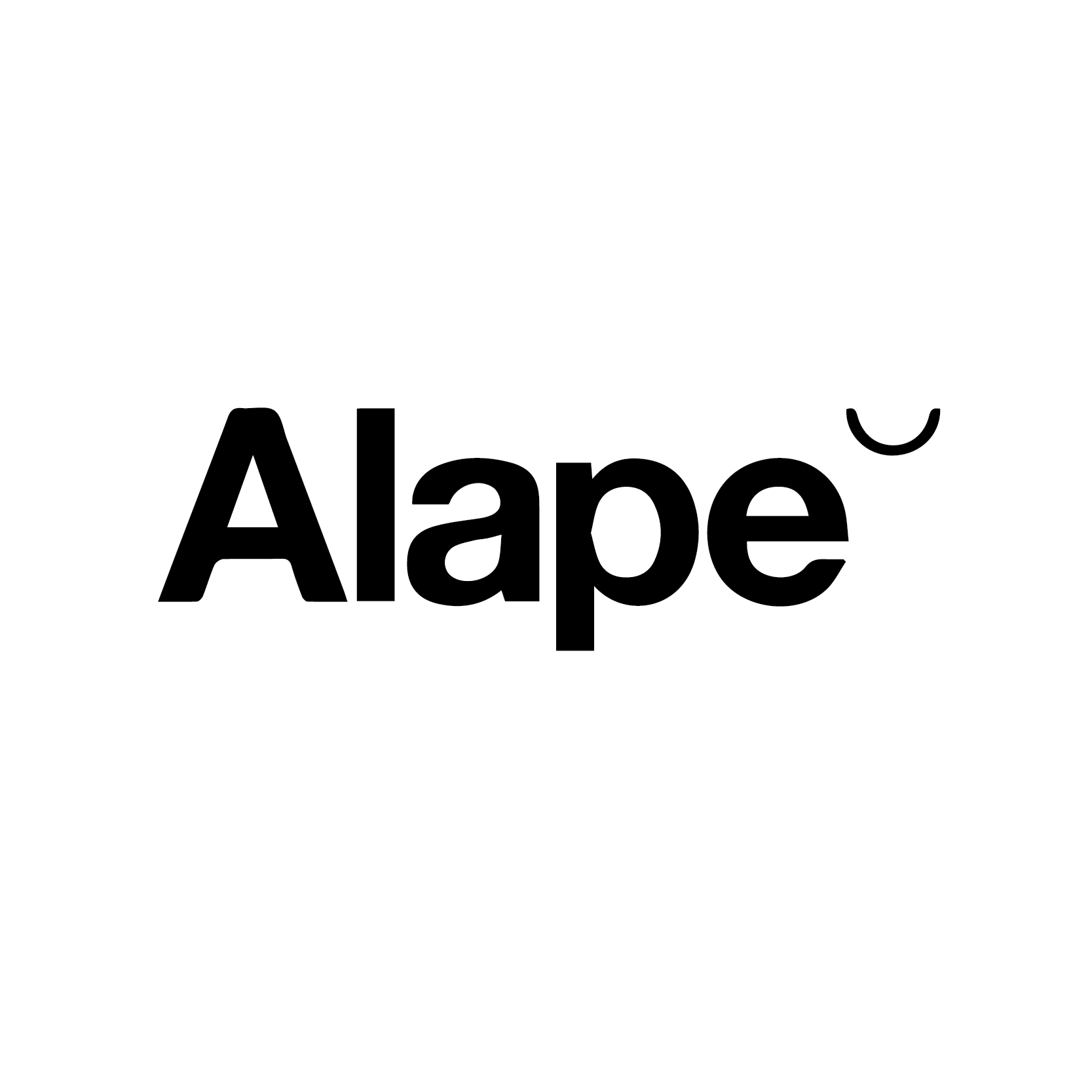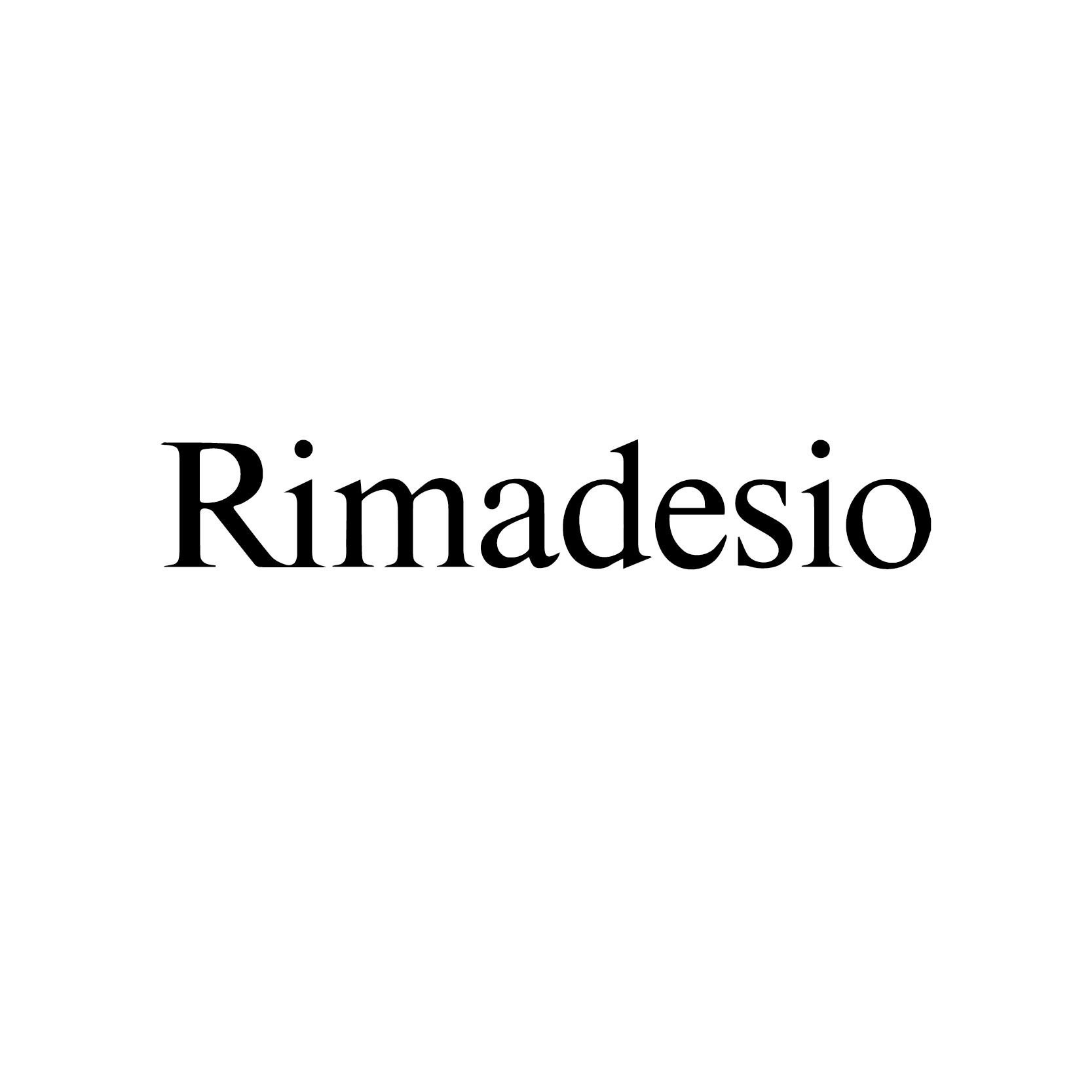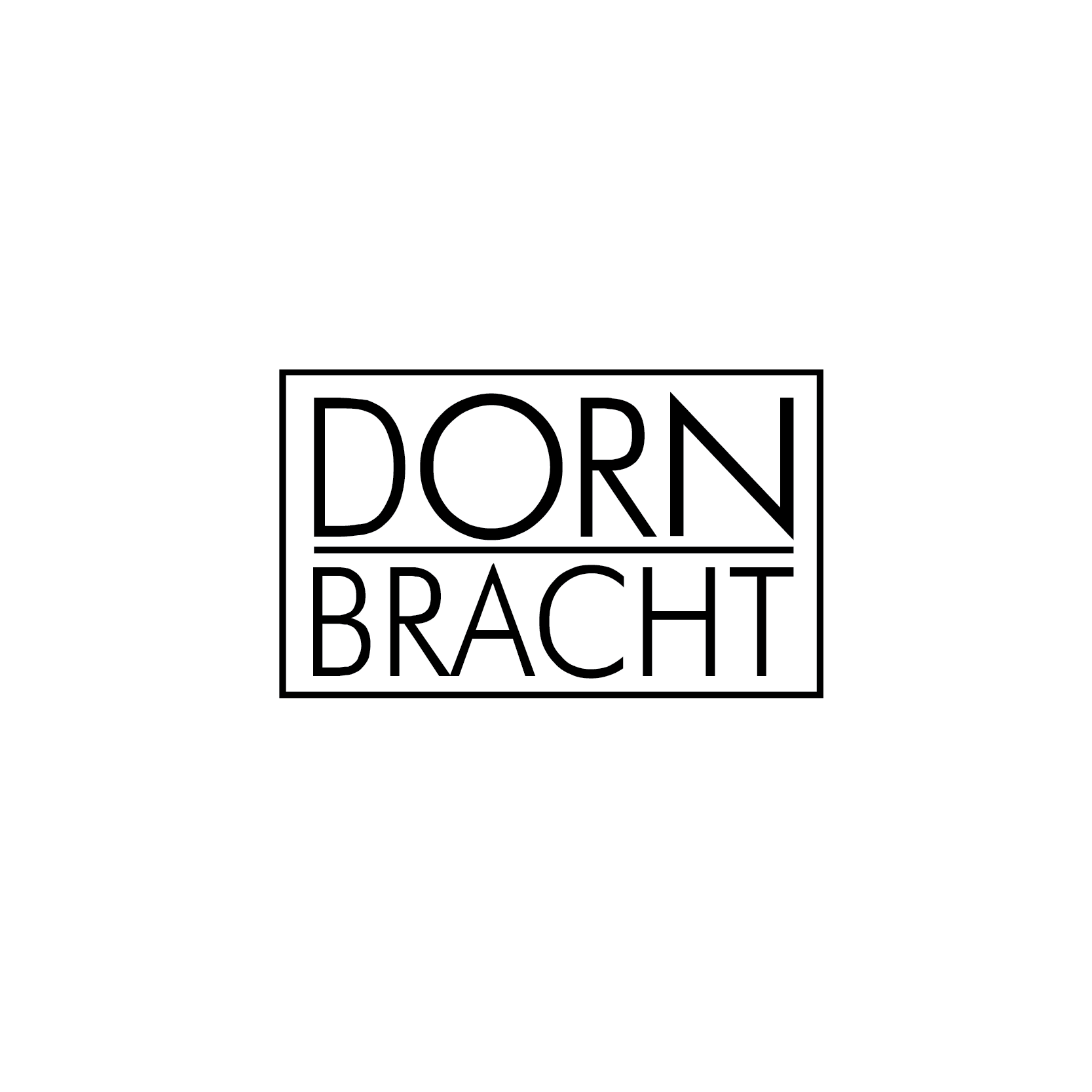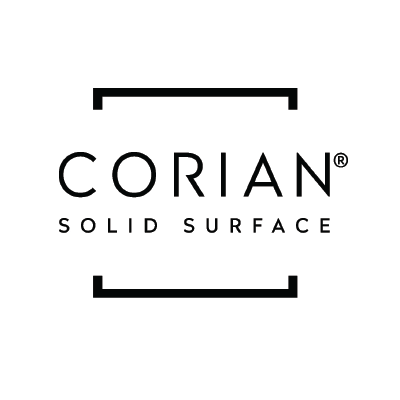The Brief
Our clients wished for a bathroom space that made them feel like they were staying in a luxurious hotel. The ensuite needed to be contemporary but warm and soft to be in keeping with the thatched cottage.
The Design
Due to the existing layout and size constraints of the bedroom, ensuite and adjacent spare room, the idea of joining all three spaces together to create a sumptous master suite was suggested.
By redesigning the whole space, master bedroom, ensuite, and walk-in wardrobe, we were able to make certain the flow of the rooms worked as one. The starting point was the juliette balcony to make the most of the beautiful countryside views.
The plan
The strong architectural centre point of the exposed beams at the gable end provided the ideal alignment for the floating wash area.
Two contrasting tiles adds interest to the room but keeping tiling to a minimum meant we could paint the walls a soft taupe colour to soften the overall feel of the room.
The Details
Accessories
Bette Starlet Silhouette bath tub
Duravit wall-hung WC
Kermi ‘Fedon’ radiator
Duravit floating vanity unit
Keuco illuminated mirror
Majestic shower screen
Room Finishes
Corian – ‘White Jasmine’ for the window sill and alcove base
Porcelanosa – Floor and wall tiles
Brassware
Hansgrohe bath/shower mixer controls
Hansgrohe High-rise mixer tap
Dornbracht IMO tap
Alape sit-on basin



