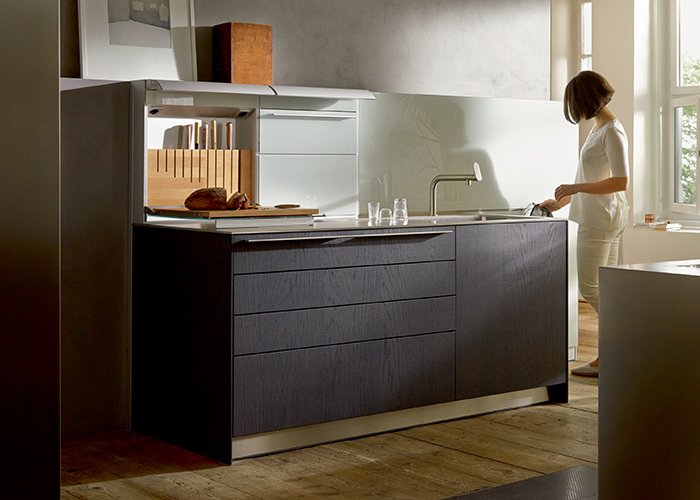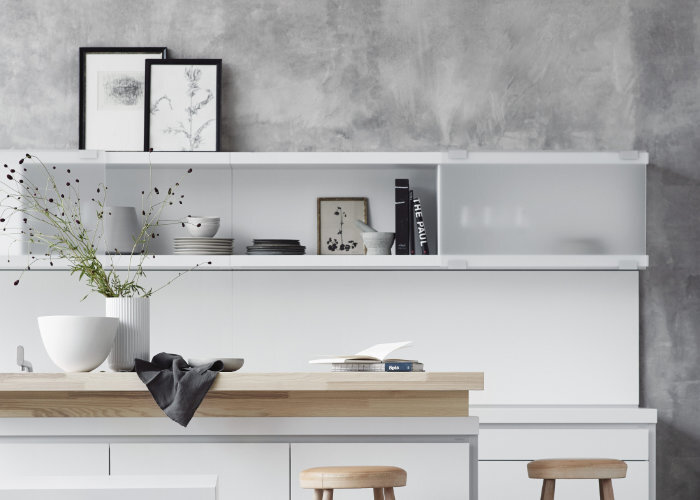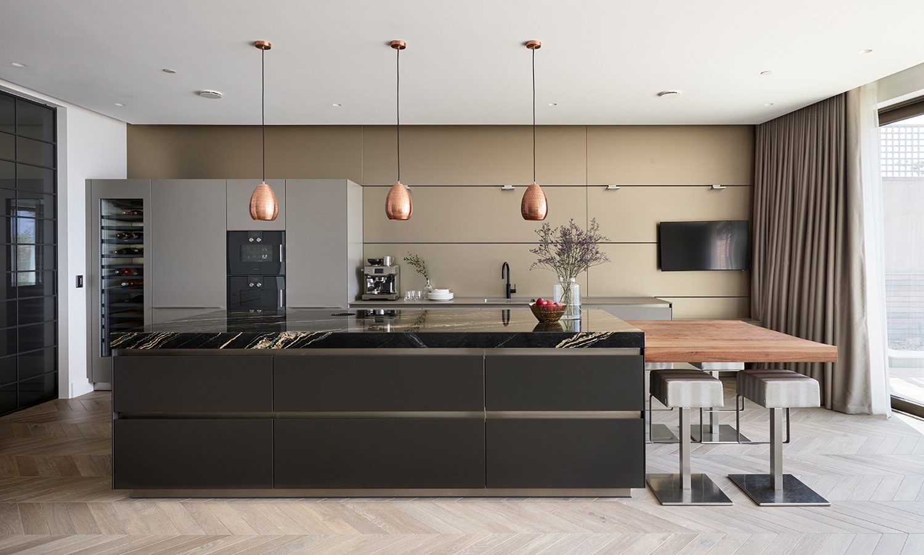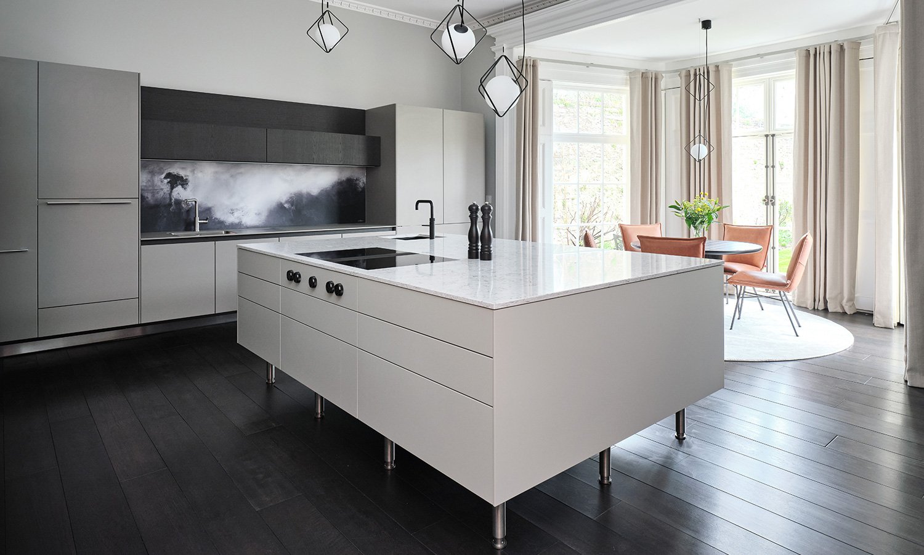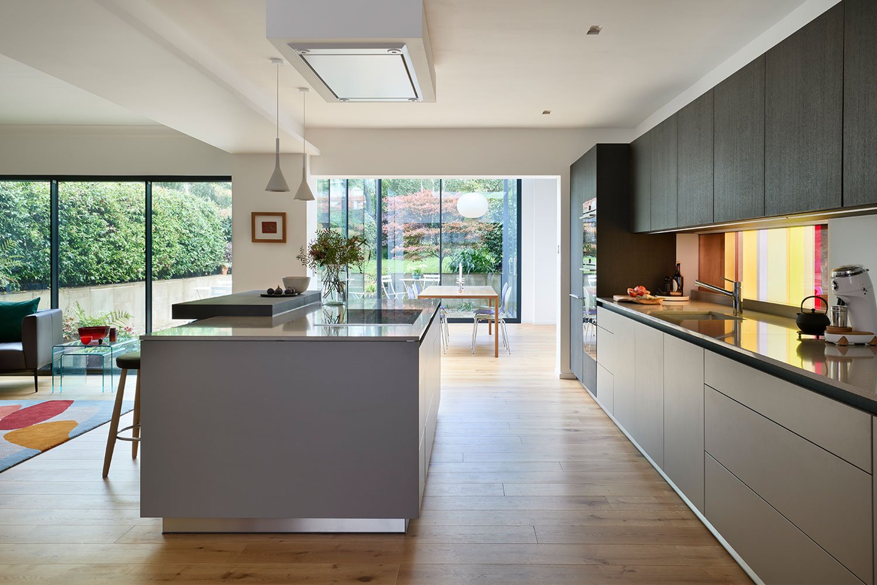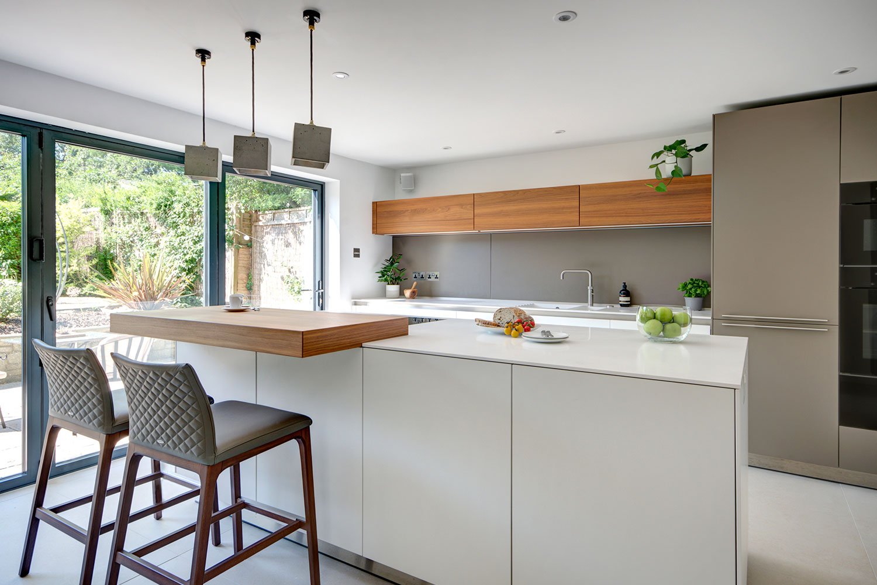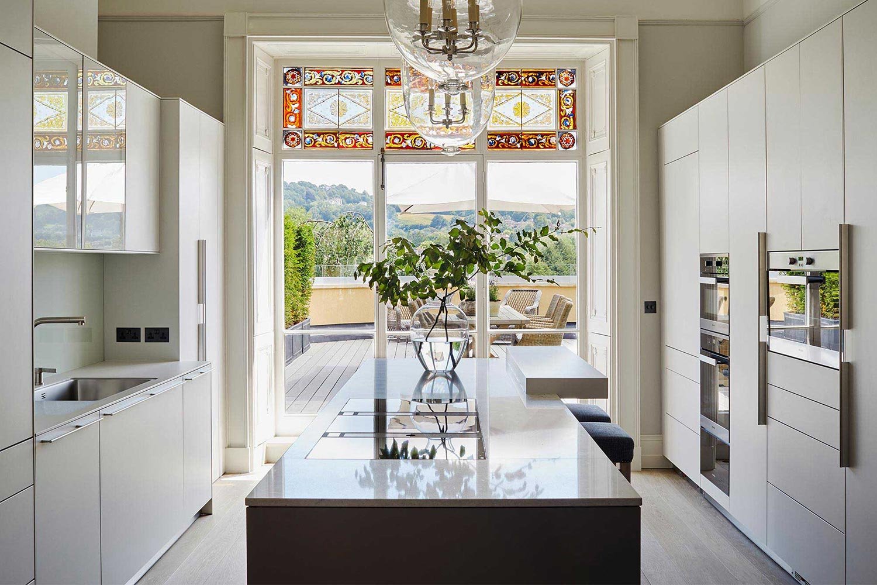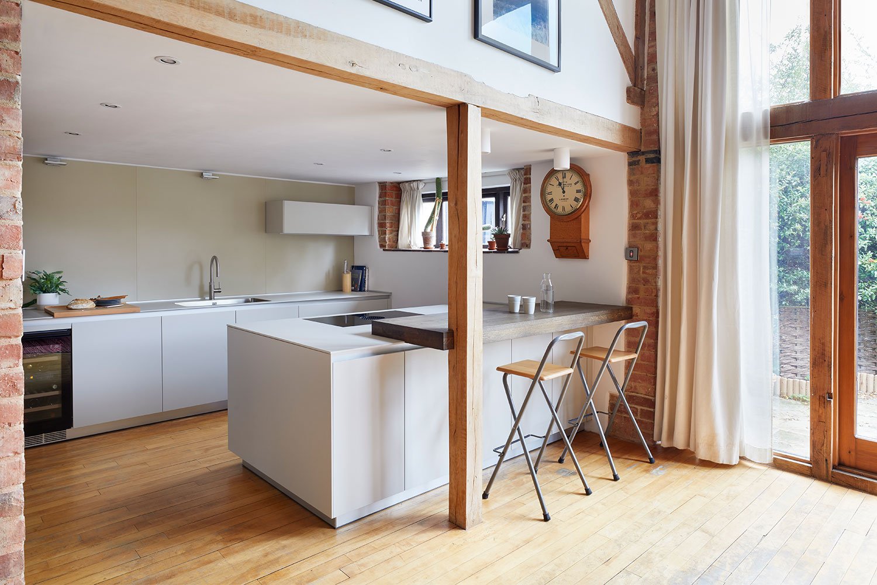bulthaup kitchens
BULTHAUP KITCHEN DESIGN
Choosing the right bulthaup kitchen for you, designed and fitted by Hobson’s Choice, is a decision based on several different elements - your taste, your property and your lifestyle.
Each kitchen system is highly engineered and built with precision for strong, long-lasting construction. bulthaup kitchens are machine-made and hand-finished, ensuring every piece is perfect.
TIMELESS BULTHAUP KITCHEN QUALITY
During the life of your bulthaup kitchen, 20-years plus if well looked after, you and your lifestyle will invariably change, whilst your bulthaup kitchen will remain as functional as the day you first opened a drawer.
Hobson’s Choice adds value to a bulthaup kitchen through considered design and sensitivity to the product. Making the utmost from an often once in a lifetime moment for our clients.
It isn’t just a kitchen for us. It is an opportunity to make a client’s home better for the next quarter-century - a responsibility we take very seriously.
bulthaup Kitchen Systems
BULTHAUP B3
Exquisitely engineered and hand-finished furniture with a plethora of options tailored to the style of the homeowner and the property.
BULTHAUP B2
An unusual kitchen system inspired by a carpenter’s workshop. Freestanding ‘tool cabinets’ and a ‘workbench’ provide all the functionality you need.
Bulthaup b1
A bulthaup b1 kitchen represents an appreciation for clean lines, strong proportions and subtly. It is an understated style, created in white, grey or clay, with natural, contrasting birchwood interior drawers, and cool aluminium plinths and cabinet fronts.
Discontinued as of Jan 2023
*Guide prices include essential appliances and fitting.
Bulthaup Furniture
The bulthaup b Solitaire collection of modern furniture provides elements for the entire living space. Each piece is exquisitely designed to integrate with your home and can be adapted to suit the needs of the homeowner.
Dining Table
Display Shelving
Side Units
Bulthaup Design and Manufacturing
bulthaup b3 kitchens
Bulthaup b3 kitchen OPTIONS
Popular additions to clients’ bulthaup kitchens include:
Pocket Doors - providing a place to hide the everyday appliances that would often clutter the work surfaces
Functional Wall - Opening the possibility to hang the bulthaup kitchen furniture from the wall, taking away the need for visible legs or plinths. Also creating options for additional storage and organisational accessories.
Island Bartops & Seating - Adding both a social seating arrangement to the island area, perfect for sharing a morning coffee and the option to pair a contrasting material.
BULTHAUP B3 PROJECTS
We have created beautiful bulthaup b3 kitchens in a range of properties across the South of England and South Wales, to see more of our work click on the button below.
EXPLORE THE BULTHAUP B2 KITCHEN SYSTEM
Inspired by a carpenter’s workshop.
NEXT STEPS
Creating a stunning bulthaup kitchen that meets our client’s requirements, and our own exacting standards begins with a conversation. To learn about our design and fitting process, the questions we will ask, and the thoughts of clients we have worked with, visit our ‘Journey’ page by clicking here.
Our brochure is a great talking point, providing lots of ideas and inspiration from real client projects to shape your own and discuss with your designer.



