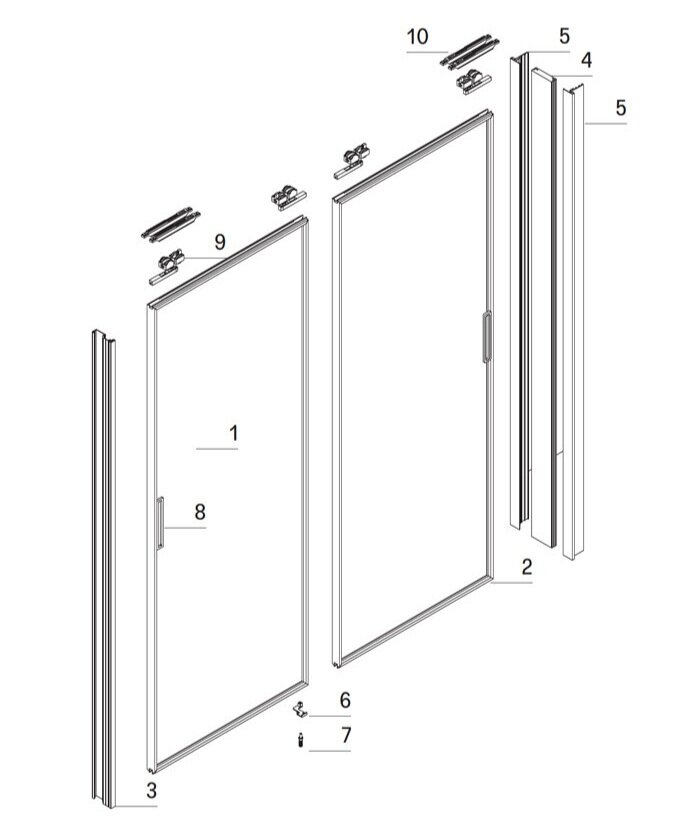Rimadesio SOHO

SOHO Sliding DOORS
Inspiration and influences from the far East are clearly visible in Rimadesio Soho. The glass sliding doors reference the typical partitions of the movable walls and the furnishings that identify a traditional Japanese house.

RIMADESIO SOHO FROM £8,400 + VAT*
Cost based on a 3-panel arrangement, H2400mm x W3000mm, hung from a 3-track flush-fit ceiling rail. Frame Structure and Handle - Nero (Black) / Glass - Transparent.
*Cost does not include specialist services and installation.

Components
1 Laminated or tempered glass of 8mm thickness.
2 Door panel. The structural section in extruded aluminium
3 Side runner in aluminium
4 Jamb in MDF covered with aluminium
5 Cover jamb in aluminium
6 Lower joint pin in pressed steel for the panel’s connection
7 Patented retractile floor pin
8 Handles in extruded aluminium
9 Sliding carriage
10 Soft motion brake

OPtions
Panel Dimensions
Every Rimadesio Soho sliding door panel is custom made to meet the architectural requirements of the client property.
Sliding panel min-width 500mm / Fixed panel min-width 320mm - Max panel width of 1500mm
Maximum height of 2925mm
Handles
Top Left. For single/double door
Top Right. Optional door pull for double doors
Bottom Left. Door with a tumbler lock
Bottom Right. Door with key

specification sheets
For further documentation to support the specification of a Rimadesio Sail glass sliding doors, click on the button below.
OPTIONS, Materials and Colour Indexes - soho
Available Glass Finishes
Available Structural Finishes


































































































